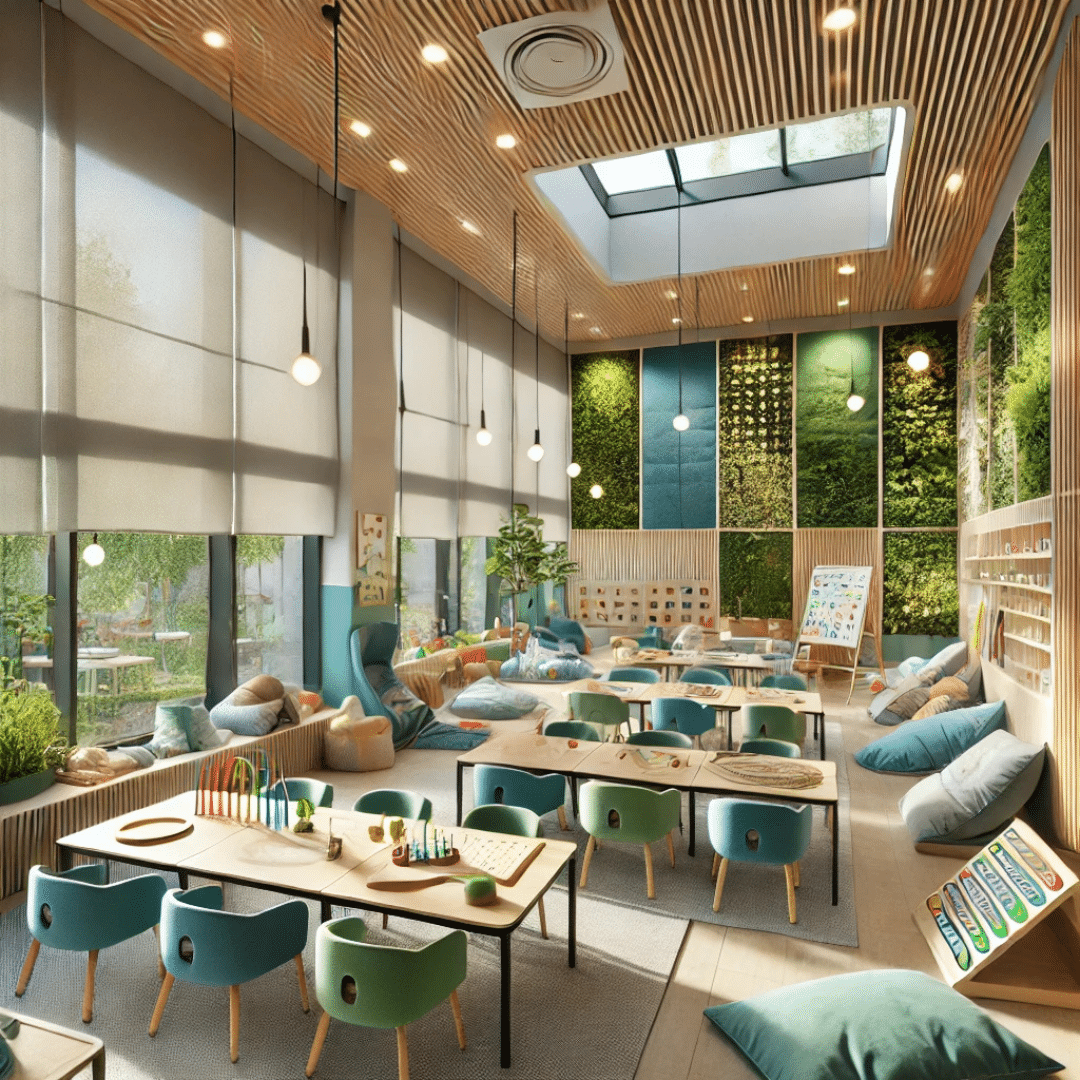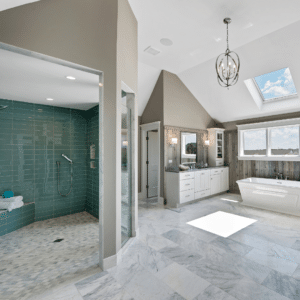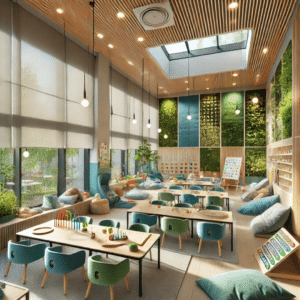Understanding how sensory friendly design principles enhance adaptive school architecture is essential for creating inclusive learning environments. By integrating innovative architectural features, schools can address diverse sensory needs, promoting better learning outcomes and emotional well-being.
How sensory friendly design principles enhance adaptive school architecture includes incorporating advanced acoustics to reduce noise, biophilic elements like natural light and greenery to create calming spaces, adaptable lighting to prevent overstimulation, and sensory rooms for personalized support. These principles foster inclusive, efficient, and supportive educational environments.
- How Sensory-Friendly Design Principles Enhance Adaptive School Architecture
- Designing for Focus and Calm: The Role of Acoustics and Lighting
- Biophilic Design: Integrating Nature into Adaptive Schools
- Personalized Support: The Role of Sensory Rooms and Gyms
- The Future of Sensory Rooms: Innovations and Professional Expertise
- Community-Driven Design: Engaging Parents, Educators, and Therapists for Holistic Success
- Building the Future of Education Through Adaptive School Architecture
Key Takeaways:
- Sensory-friendly design integrates elements like acoustics, lighting, and spatial planning to create inclusive spaces that support emotional regulation, focus, and learning outcomes.
- Advanced acoustics minimize distractions, while adaptable lighting reduces overstimulation, fostering environments where students can concentrate and regulate their emotions effectively.
- Incorporating sensory gardens, green walls, and natural light reduces anxiety, boosts concentration, and fosters a calming atmosphere in educational settings.
- Sensory rooms and gyms provide tailored spaces to help students regulate emotions, manage sensory overload, and balance physical and emotional well-being.
- Technological advancements like AI and VR create dynamic, personalized sensory spaces, requiring skilled architects to align innovation with student needs.
- Collaboration between architects, educators, and parents ensures adaptive school architecture addresses diverse sensory and functional needs.
These essential elements not only address sensory challenges but also contribute to sustainable and innovative design practices. Keep reading to discover how these principles transform school architecture into spaces that truly empower students and educators alike.
How Sensory-Friendly Design Principles Enhance Adaptive School Architecture
Incorporating sensory friendly design principles into adaptive school architecture is essential for creating inclusive learning environments that cater to all students. Architectural planning plays a vital role in addressing sensory needs, incorporating thoughtful design elements that help students feel comfortable and supported in their environment. While traditional accessibility features like ramps and elevators address physical needs, modern educational spaces must also consider sensory aspects to support students’ emotional regulation, focus, and overall well-being.
The rise in sensory-related challenges, such as autism and mental health conditions, highlights this need. For example, CDC data shows that in 2018, 1 in 59 children were identified with autism, compared to 1 in 150 in 2000. Modern adaptive school architecture addresses these challenges by integrating sensory-friendly design principles. By considering how sound, light, and spatial design impact student experiences, architects create inclusive spaces that promote both academic and emotional success.
Designing for Focus and Calm: The Role of Acoustics and Lighting
Effective adaptive school architecture prioritizes calmness and focus by addressing key sensory triggers like noise and lighting. Poor acoustics in schools can lead to overstimulation, making it difficult for students to concentrate. The American Speech-Language-Hearing Association (ASHA) emphasizes that poor classroom acoustics can negatively impact speech perception and educational outcomes. Solutions such as soundproofing, zoning, and quiet HVAC systems significantly reduce noise levels, creating quieter classrooms and common areas. These measures minimize distractions, improve focus, and foster a more supportive learning environment for all students, especially those with sensory sensitivities.
Lighting plays an equally critical role in sensory friendly design. Overhead fluorescent lights often cause overstimulation, but dimmable lighting systems and anti-glare surfaces provide flexibility to meet diverse needs. In sensory gyms or classrooms, adjustable lighting supports specific activities or calming breaks, enhancing emotional regulation and inclusivity.
Biophilic Design: Integrating Nature into Adaptive Schools
Nature plays a crucial role in fostering well-being, making biophilic design a foundational element of sensory friendly architecture. Sensory gardens allow students to engage with textures, smells, and sounds, providing a calming and stimulating experience. Green walls in hallways or classrooms create a serene atmosphere, while abundant natural light reduces reliance on artificial lighting, improving the overall ambiance. These elements bring the benefits of the outdoors into learning spaces, creating environments that are both soothing and inspiring.
The advantages of biophilic design are well-documented. According to the K12 Facilities Forum, integrating features like sensory gardens and green walls significantly reduces anxiety and enhances concentration, particularly for students with special needs. By incorporating these natural elements, adaptive school architecture supports emotional regulation, academic focus, and a deeper connection to the environment.
Personalized Support: The Role of Sensory Rooms and Gyms
Sensory rooms provide students with safe, low-stimulation spaces to regulate their emotions and manage sensory overload. Equipped with features like soft seating, tactile surfaces, and calming soundscapes, these rooms create a comforting environment where students can decompress. A study by Grand Valley State University found that students were, on average, 56% more engaged in classroom activities after using sensory room interventions, highlighting their importance in supporting focus and emotional regulation.
Adapting school gyms with sensory-friendly elements like padded flooring, quiet zones, and adjustable lighting balances physical activity with sensory needs. These features reduce stress, foster emotional well-being, and enhance adaptive school architecture.
The Future of Sensory Rooms: Innovations and Professional Expertise
The future of sensory rooms is shaped by advancements in technology and materials that enhance adaptability and personalization. AI-driven systems allow real-time adjustments to lighting, sound, and visuals, while virtual reality (VR) and augmented reality (AR) immerse students in calming or stimulating environments tailored to their needs. Emerging materials like interactive walls, dynamic flooring, and smart textiles provide tactile stimulation, enriching multi-sensory experiences. AI in architecture is also being used to analyze data from these sensory environments, ensuring ongoing improvements for optimal engagement and comfort.
Hiring a professional architect, like Guzzo Architects, is crucial to ensure these innovations are implemented effectively. Professionals bring expertise in designing functional and future-ready sensory rooms that align with educational goals and foster emotional well-being.
Community-Driven Design: Engaging Parents, Educators, and Therapists for Holistic Success
Collaboration is at the heart of designing adaptive school architecture that meets the needs of all stakeholders. Architects work closely with educators to understand classroom dynamics and daily challenges, ensuring designs align with teaching goals. Parents and therapists contribute valuable insights into students’ sensory needs, offering guidance on features that support emotional regulation and learning.
This collaborative process results in outcome-focused designs that accommodate diverse needs while maintaining flexibility and sustainability. By fostering these partnerships, adaptive school architecture creates inclusive spaces where students can thrive academically and emotionally, while teachers and caregivers feel supported in their roles. Collaborative efforts ultimately ensure that every element of the design contributes to a holistic learning environment.
Building the Future of Education Through Adaptive School Architecture
Sensory friendly design principles are revolutionizing adaptive school architecture by creating inclusive and innovative spaces that support learning and emotional well-being. Advanced acoustics reduce noise and foster focus, while biophilic elements like natural light and greenery promote calmness and connection. Adaptable lighting minimizes overstimulation, and sensory-friendly school gyms and tech-integrated sensory rooms provide students with tailored environments to manage sensory challenges effectively.
As the need for sensory-focused design grows, continued exploration and innovation are essential to meet the diverse needs of students and educators. Guzzo Architects is committed to creating these inclusive, forward-thinking spaces. To learn more about how we can support your sensory-focused school architecture, contact us today at 201-939-1446. Let us help you create a nurturing environment for optimal student success.
What are the cost considerations for implementing sensory-friendly design in adaptive school architecture?
The cost of implementing sensory-friendly design can vary depending on the features chosen, such as advanced acoustics, biophilic elements, and sensory rooms. While these additions may increase upfront expenses, they provide long-term benefits like improved student engagement, reduced teacher stress, and lower maintenance costs due to durable and sustainable materials. Schools can also prioritize key elements and phase in additional features as budgets allow.
How does adaptive school architecture impact teacher satisfaction and retention?
Adaptive school architecture improves teacher satisfaction by creating quieter, more manageable environments that reduce stress and support effective teaching. Sensory-friendly designs, such as acoustics that minimize noise and adaptable lighting, allow teachers to focus on instruction without managing overstimulation in their classrooms. A well-designed school environment can also increase teacher retention by fostering a supportive and comfortable workplace.
How can flexible seating options benefit students in special needs classrooms?
Flexible seating options, like bean bags, rocking chairs, or standing desks, can provide students with choices that meet their comfort and sensory needs. This helps enhance focus and engagement, particularly for those with sensory processing challenges.








