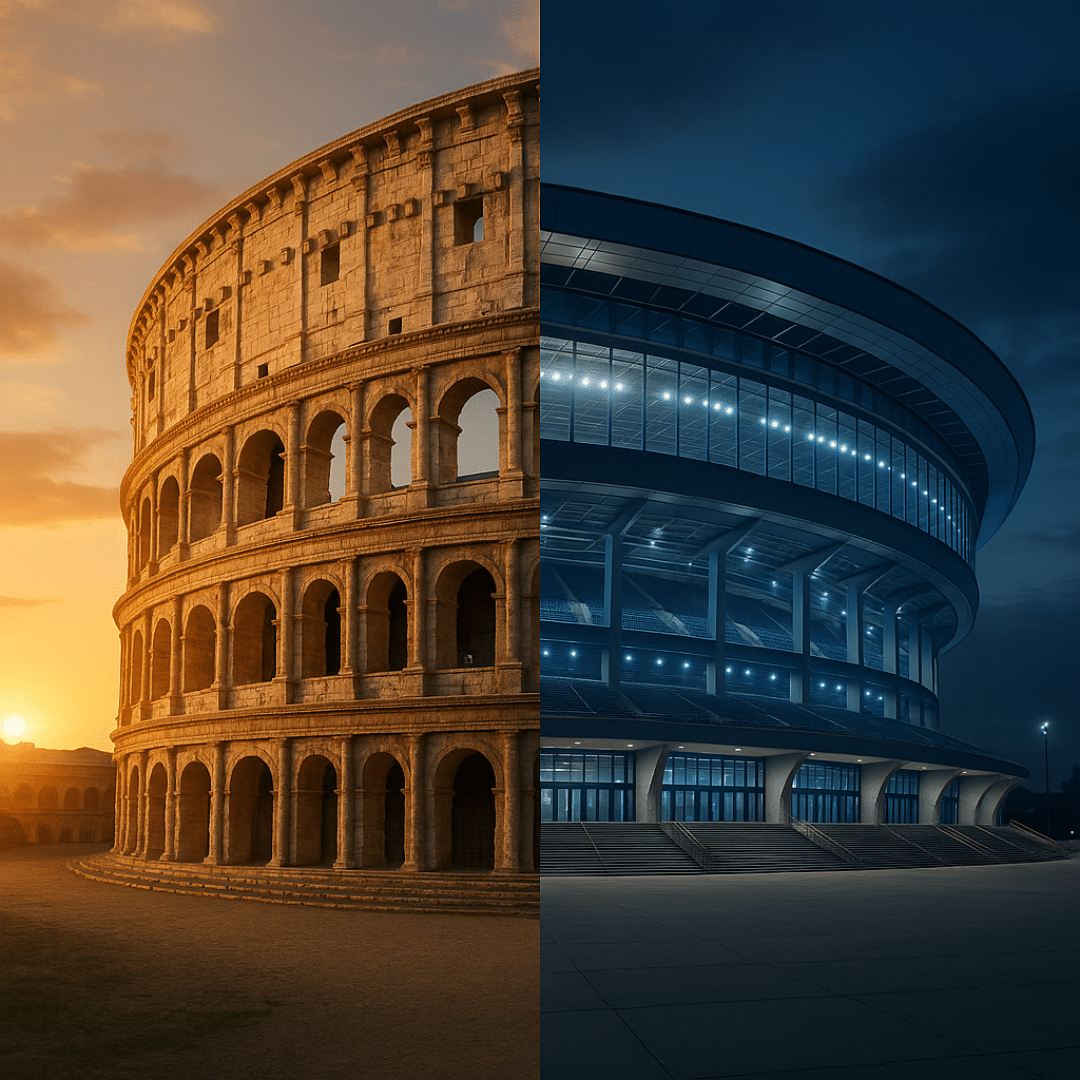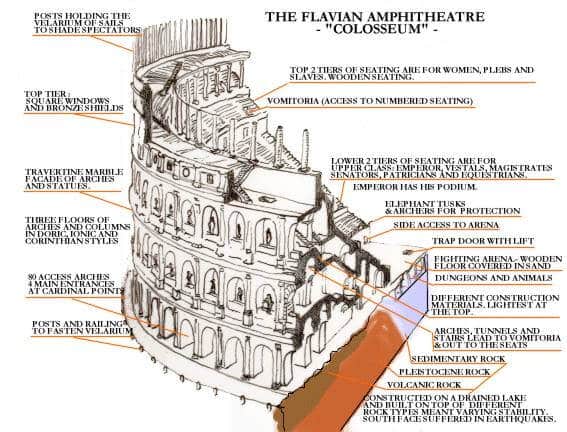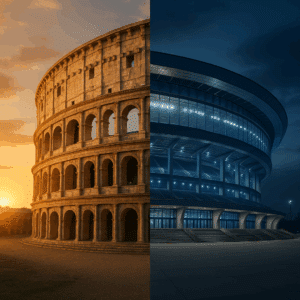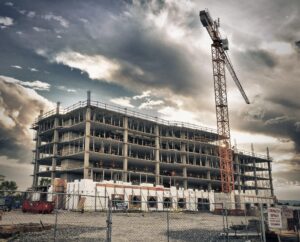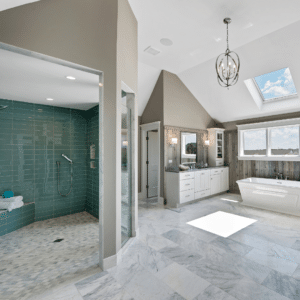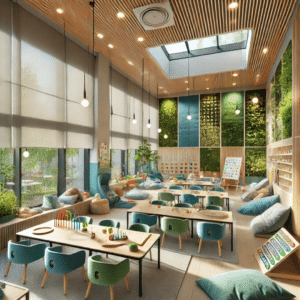Understanding foundational design principles is key to developing successful and enduring commercial properties. Exploring ancient stadium architecture influence on the modern arena provides valuable insights into how timeless structural and organizational concepts continue to inform the design of today’s most impressive public venues, offering lessons applicable to a range of large-scale projects. This exploration highlights the architectural connections between ancient stadiums and modern arenas.
The ancient stadium architecture influence on modern arenas is significant, primarily seen in the pervasive elliptical or bowl shape for optimal spectator sightlines, efficient tiered seating to maximize capacity and viewing angles, and strategic entry and egress systems, such as vomitoria, for effective crowd management.
- Foundations of Spectacle: The Genesis of Arena Design in Antiquity
- The Roman Blueprint: Engineering Marvels Still Resonating Today
- Ancient Stadium Architecture Influence
- Modern Arenas: Echoes of the Past in Steel, Glass, and Technology
- Beyond the Spectacle: Applying Enduring Principles to Diverse Commercial Design
- Building Future Success on a Foundation of Timeless Design
Key Takeaways:
- User experience is key. Prioritize optimal sightlines, comfortable access, and efficient circulation for all attendees.
- Invest in smart circulation. Ensure designs facilitate smooth, intuitive movement, enhancing safety and user satisfaction.
- Value durability & adaptability. Choose quality materials and structural systems for long-term value, a core lesson from ancient stadium architecture influence.
- Balance innovation with proven principles. Leverage time-tested design solutions to minimize risk and boost functionality.
- Partner with informed experts. Collaborate with architects who apply deep historical knowledge to modern challenges for superior project outcomes and lasting quality.
Ancient core elements deeply shape modern arena experience and structure. Keep reading to see how these historical innovations blueprint sophisticated designs, offering vital considerations for your commercial development or property enhancement.
Foundations of Spectacle: The Genesis of Arena Design in Antiquity
The ancient quest for shared experiences led to early Greek stadia like the Panathenaic Stadium (c. 330 BC). Often nestled into natural landscapes, their U-shape served athletic contests and religious festivals, linking form with communal purpose and laying groundwork for more complex structures.
Roman amphitheaters evolved from Greek ideals to host grander public spectacles, exemplified by the Colosseum (80 AD). Its scale and intricate design underscored societal importance and advanced engineering. For today’s developers and property managers, these origins highlight the enduring human need for well-designed assembly spaces—a core consideration for successful commercial ventures.
The Roman Blueprint: Engineering Marvels Still Resonating Today
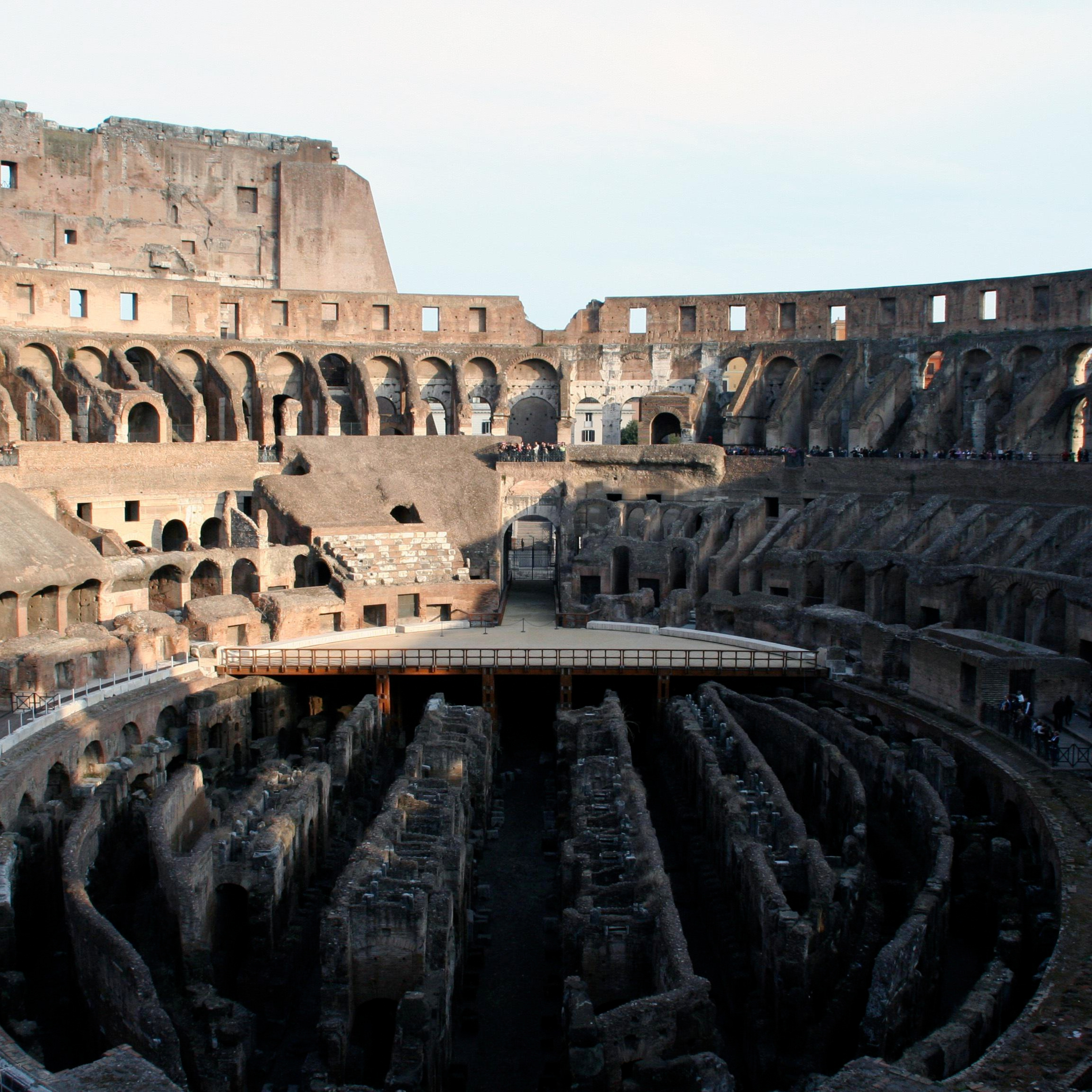
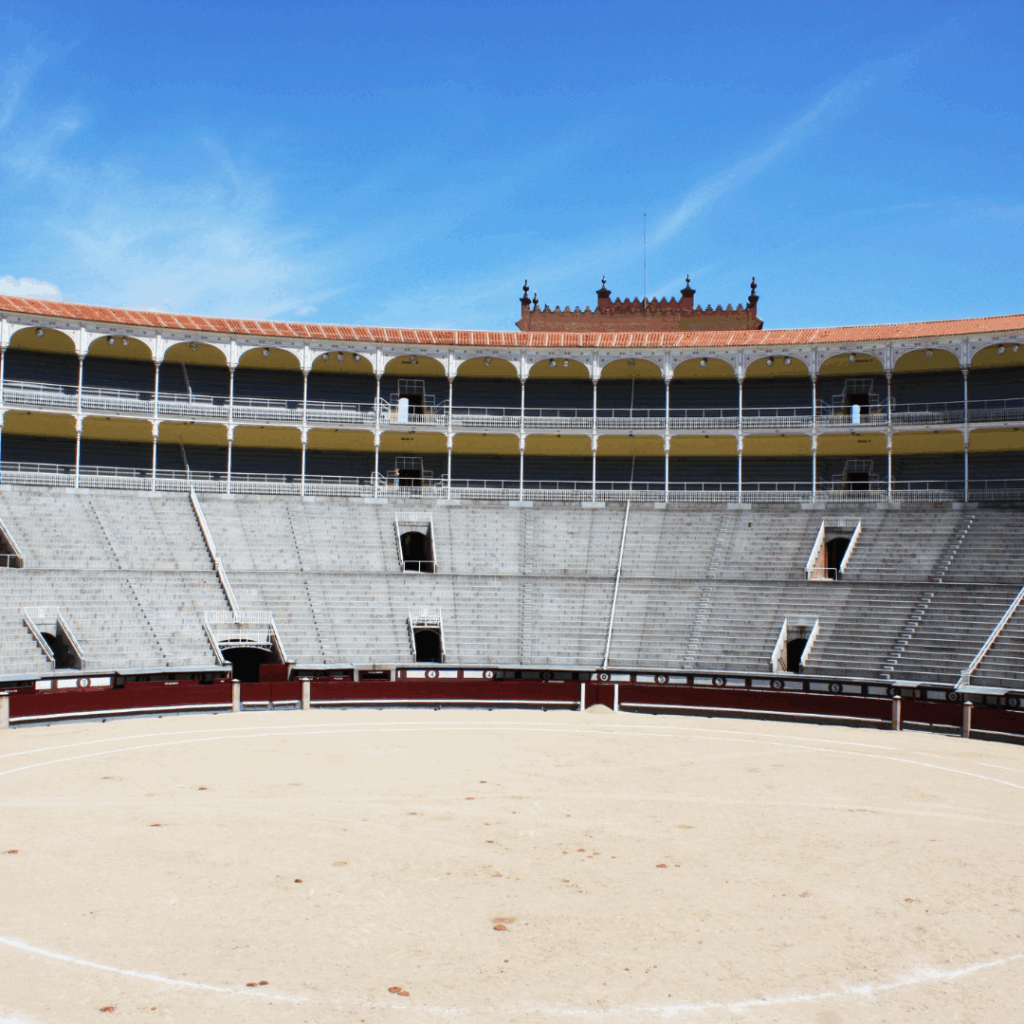
Roman engineering innovations in stadium construction still inform today’s large-scale commercial projects, creating structures renowned for being both magnificent and highly functional. Key Roman advancements include:
- The Arch and Vault: Enabled vast unsupported interior spaces and monumental facades, crucial for large capacities and grand entrances.
- Roman Concrete (Opus Caementicium): Provided unprecedented flexibility and strength for rapid, complex, and durable construction, offering lessons in project efficiency and structural longevity.
- Vomitoria: These sophisticated multi-point entry and exit systems ensured efficient crowd flow and safety, an early design principle still highly applicable to managing crowds in many modern high-traffic venues.
These elements underscore Roman commitment to quality craftsmanship and long-term sustainability, values paramount in contemporary commercial architecture.
Ancient Stadium Architecture Influence
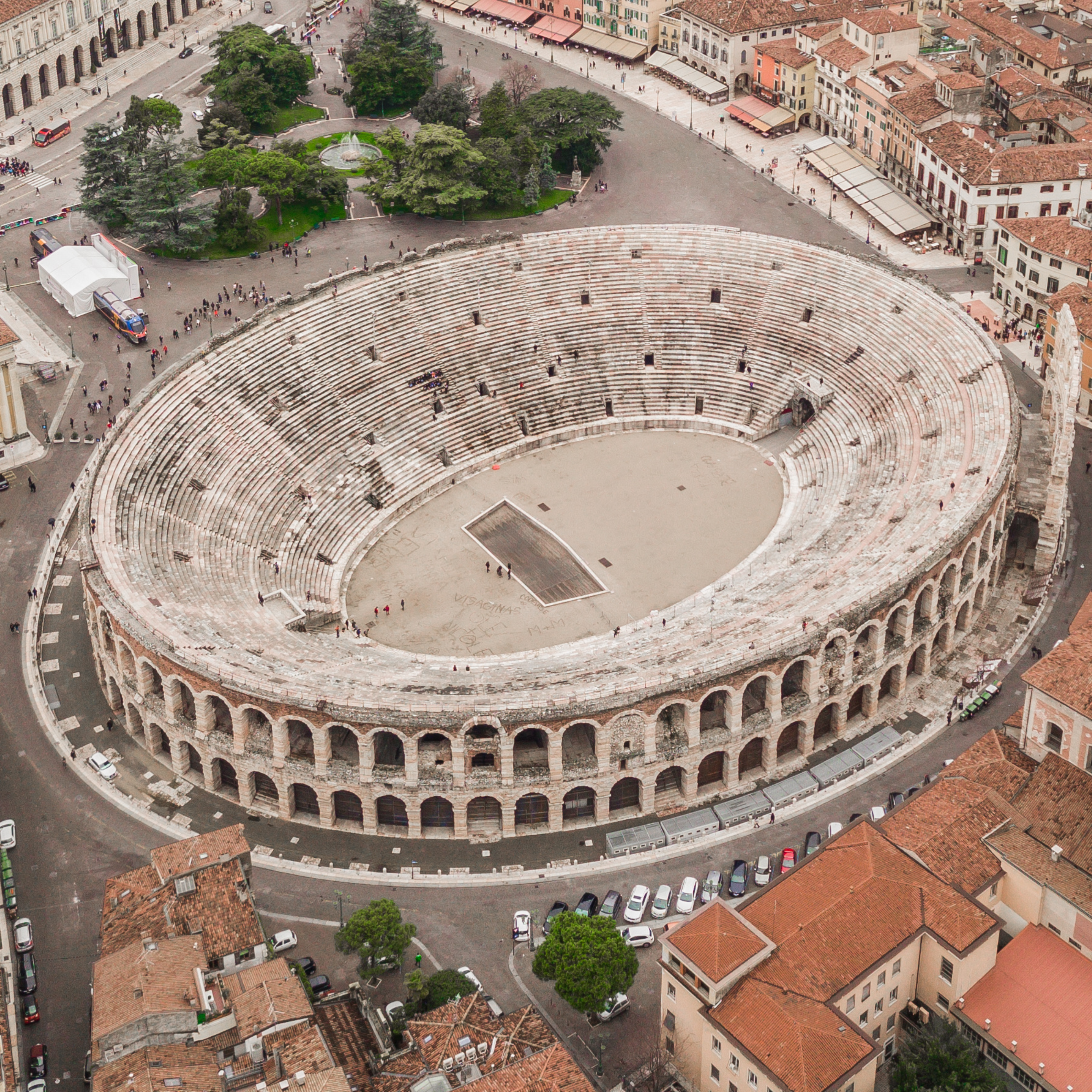
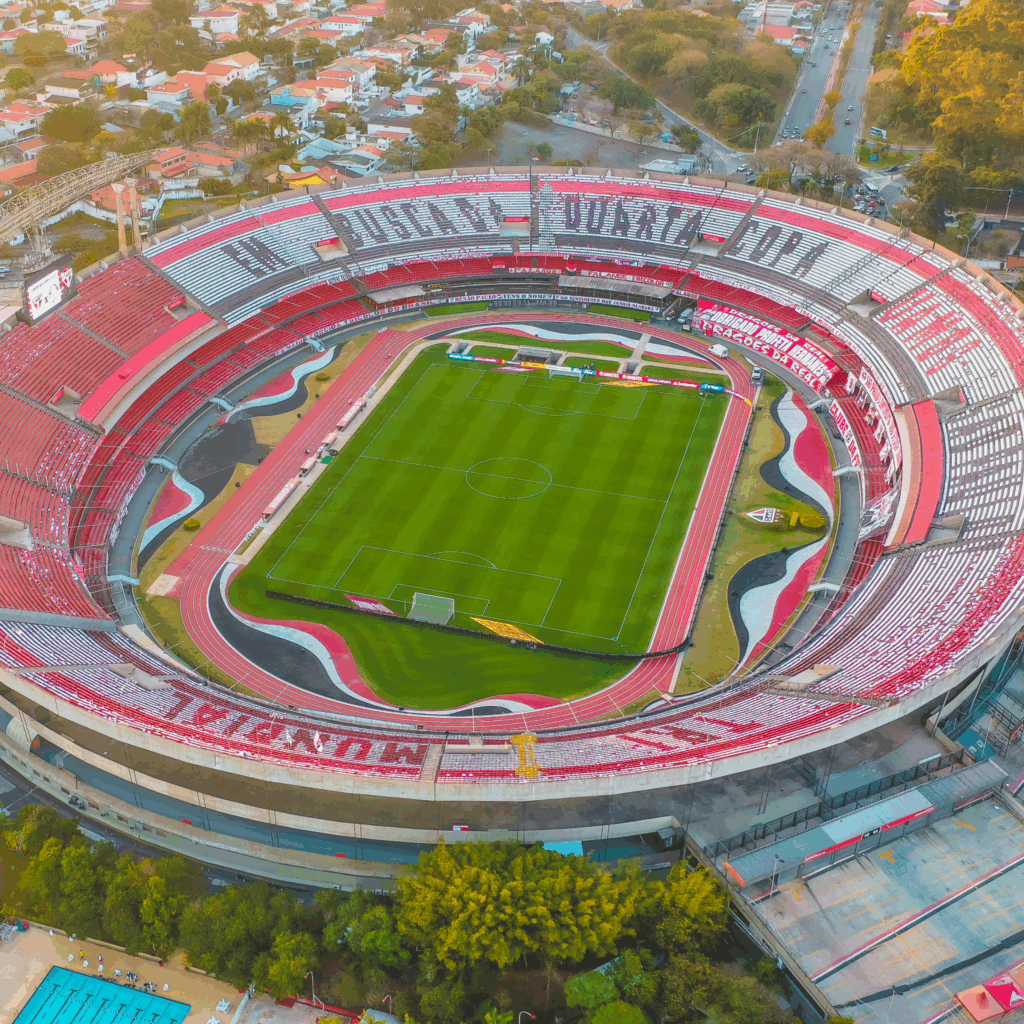
The direct ancient stadium architecture influence on modern venues is undeniable, offering a proven framework beyond mere aesthetics. These historical precedents provide time-tested solutions for managing large audiences and optimizing user experience today. Consider these core features:
- The Bowl Shape: Reinforcing why this design is fundamental, a survey of U.S. fans found that core experiential expectations like the view from their seats matching expectations are over 50% more important than other aspects; indeed, this elliptical or circular form remains key for maximizing such sightlines and also offers inherent acoustic advantages, connecting attendees to events.
- Tiered Seating: This democratic approach ensures clear views for large numbers. Modern design refines it with varied experiences, but the core principle of tiered access for capacity endures.
- Organized Circulation: Roman vomitoria were precursors to modern concourses and egress systems. Clearly defined, hierarchical pathways are vital for safety, comfort, efficient movement, and overall guest satisfaction.
Recognizing this deep-seated ancient stadium architecture influence allows developers and property managers to appreciate design choices that prioritize functionality and the human experience, leading to more successful and valuable properties.
Modern Arenas: Echoes of the Past in Steel, Glass, and Technology
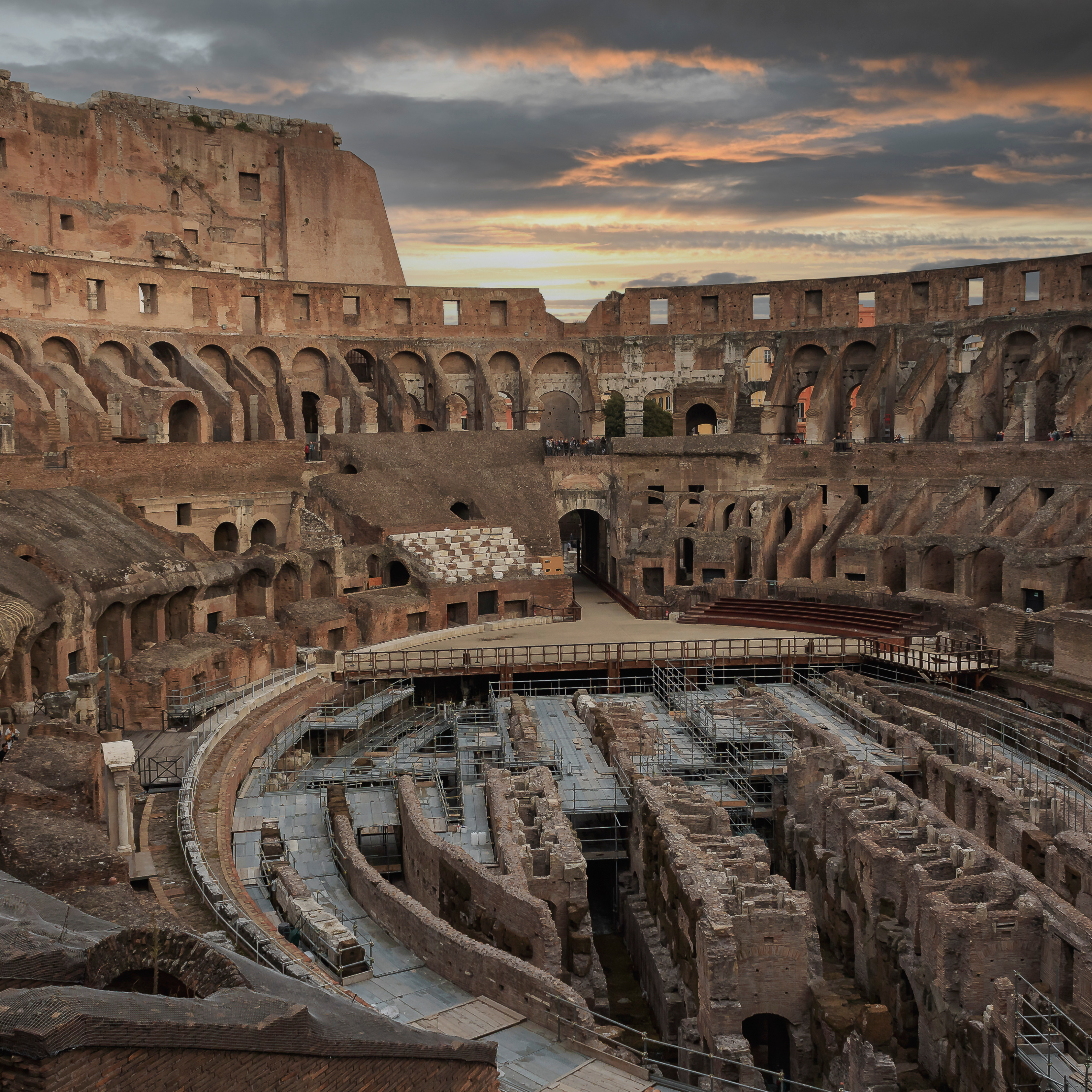
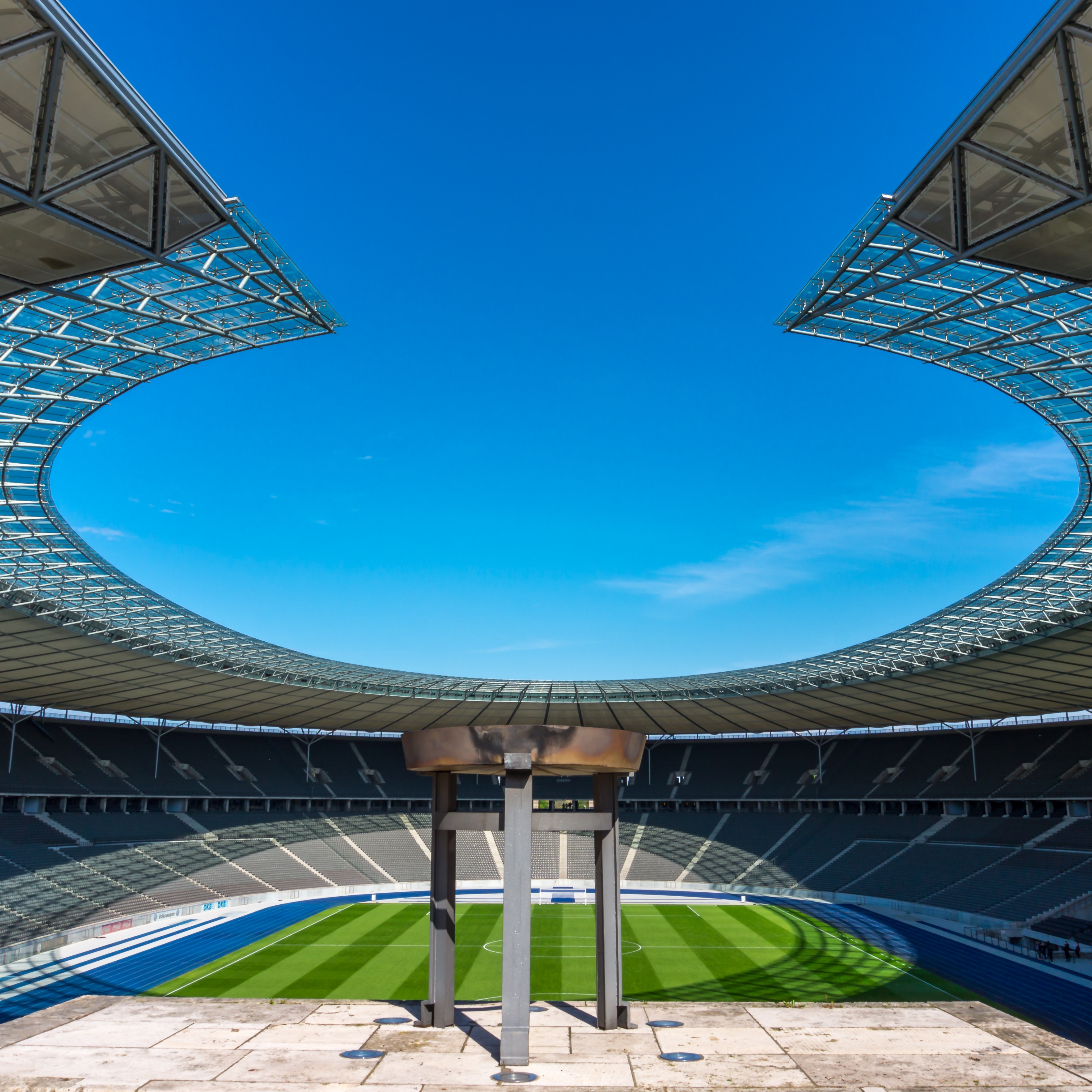
Modern arenas, part of a U.S. sports stadium construction market projected to reach $14.4 billion in 2025, gleam with advanced technology and materials like ETFE, yet still echo ancient design wisdom. While offering immersive digital experiences, their core success often relies on timeless principles. For instance, SoFi Stadium, despite its technological sophistication, features a clear bowl shape and extensively planned concourses, reflecting ancient crowd management and viewing strategies. Similarly, venues like Mercedes-Benz Stadium, with innovations such as retractable roofs, still prioritize essential sightlines derived from foundational ancient designs.
These modern venues adapt foundational elements to meet new demands—multi-functionality, enhanced amenities, accessibility, and robust security. This evolution demonstrates how the enduring ancient stadium architecture influence provides a framework for modern innovation, ensuring cutting-edge yet proven design efficacy.
Beyond the Spectacle: Applying Enduring Principles to Diverse Commercial Design
Timeless lessons from ancient stadiums offer profound insights for diverse commercial architecture projects—underscored by impacts like the 15% boost in local business formation observed near new U.S. NFL stadiums within five years—addressing universal needs like visibility, circulation, and structural integrity. Understanding this architectural heritage provides a valuable perspective for such designs. Consider how these principles apply:
- Retail Centers: Enhancing customer flow, storefront visibility, and inviting public spaces, mirroring ancient focal points.
- Educational Institutions: Improving lecture halls with tiered seating and acoustics; prioritizing campus pedestrian flow.
- Performing Arts Venues: Refining sightlines, acoustics, and audience access, as direct descendants of ancient designs.
- Corporate & Public Plazas: Fostering community and engagement through clear pathways and durable, adaptable structures for long-term value.
Applying these universal design truths allows architects to create highly functional, engaging commercial spaces with enduring value and sustainability.
Building Future Success on a Foundation of Timeless Design
The journey exploring ancient stadium architecture influence on modern arena designs reveals a powerful truth: the most effective architectural solutions are often timeless. While materials, technologies, and societal needs evolve, the fundamental principles of designing for human interaction, visibility, and efficient movement remain strikingly consistent. The enduring ancient stadium architecture influence is a testament to this.
Guzzo Architect translates deep historical knowledge and modern innovation into compelling, functional, and sustainable commercial properties. To leverage these timeless design principles for lasting value in your next project, contact us at 201-939-1446 to explore how we can help realize your vision.
What role did natural landscape play in early stadium design?
Early stadium designers often utilized natural slopes and hillsides to support seating structures and enhance acoustics. This integration with the landscape minimized construction needs and took advantage of existing topography for optimal viewing and sound projection.
How have crowd control and safety measures evolved from ancient designs to modern arenas?
While ancient designs like Roman vomitoria focused on efficient entry and exit, modern arenas incorporate advanced computational crowd flow analysis, sophisticated emergency response systems, and stringent building codes for fire safety, structural integrity, and security that far exceed ancient capabilities.
Were there different types of ancient spectator venues for different events?
Yes, ancient cultures had various venues: Greek stadia were typically for athletic contests, Roman amphitheaters for gladiatorial games and public spectacles, theaters for dramatic performances, and hippodromes or circuses for chariot races, each tailored to specific event requirements.

