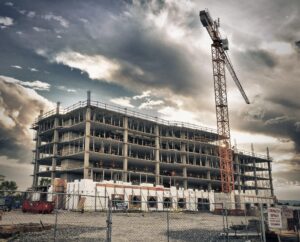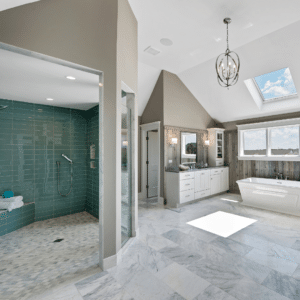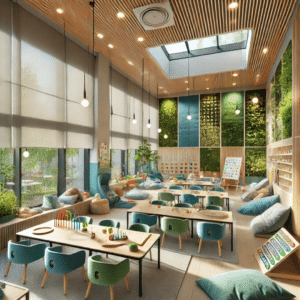Collaborative office design was created in an effort to increase productivity and creativity among employees by removing barriers to physically working together. By allowing employees to work in a large open space only defined by desks and chairs, the limits of walls were removed and collaboration could prosper. This design and management style, however, has come into question as the effects of COVID-19 have changed the world around us.
Now companies are second guessing the open concept office plans of the past. As employees are returning to the workplace, they are looking to keep their distance and maintain the cleanliness of their personal space. Most companies will need to modify their office design post-COVID to accommodate increased health and safety measures for their returning staff.
What should office design post-COVID focus on?
Office design post-COVID should focus on allowing employees to keep their distance and maintaining clean air and surfaces. Create temporary or permanent physical dividers between workspaces and update building HVAC systems accordingly.
What Employees Are Looking For
- Physical Distancing – Open concept floor plans and close quarters cubicles may make employees feel a little too close for comfort. As employees return to the office, they are requesting separate offices or workspaces with walls or dividers separating one another.
- Purified Air – Employees are also requesting purification for the air they breathe. Facility maintenance operations will need to emphasize the need for robust air cleaning systems and consistent HVAC filter replacements to reduce the spread of airborne contaminants.
- Surface Sanitation – Spaces such as bathrooms and conference rooms will need to be cleaned regularly with an emphasis on the sanitation of shared surfaces. Office design post-COVID will need to include furniture and fixtures that are easily cleaned and disinfected.
How To Responsibly Adapt To These Changes
As we rethink office design trends of the past and adapt them to our post-pandemic world, it is important to approach these changes with responsibility and accountability. Updates should be made that do not negatively affect the environment or operations of a space.
Open floor plan collaborative office design is not all bad in this scenario. The reduced number of walls allows for easier floor cleaning and increased air circulation. Open floor plans can be adapted by constructing makeshift walls that do not interrupt flow or supplying employees with plexiglass shields.
Existing office buildings should request an inspection of their current HVAC and air purification systems to consider implementing improvements. Incorporating these changes into your office as effectively and affordably as possible requires the assistance of a trained and informed architect. Collaborating with an architect will ensure you do not miss any important details in your post-pandemic office redesign.
Executing Your Office Design Post-COVID
Do you want to learn more about how to design your office with post-pandemic features? We can help! To learn more about how we can specifically help you, schedule a time to chat with us today!








