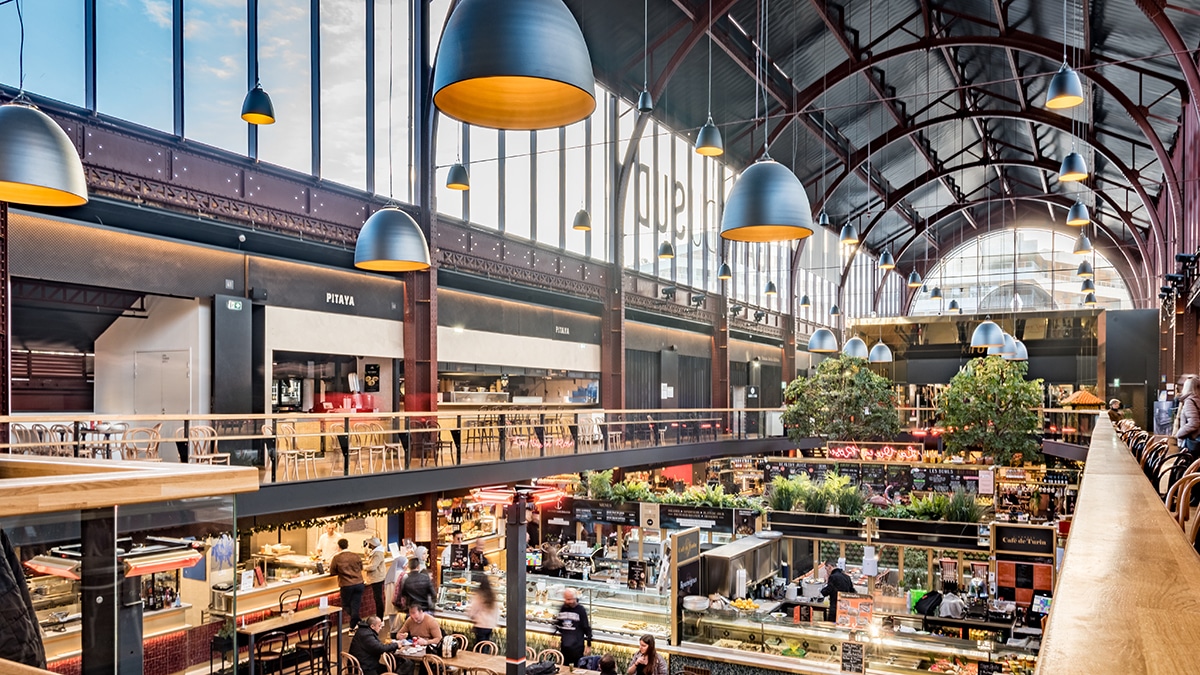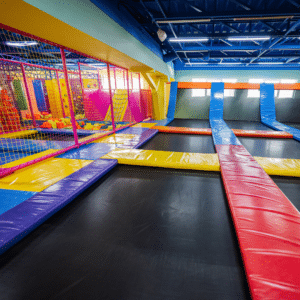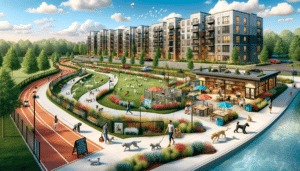Food halls are cropping up in urban areas from coast to coast. These vast spaces with their unique vendors are the epitome of foodie culture. However, when designing and building food halls, the ambiance is just as important as the flavor. Local restaurateurs, communal tables, and a trendy atmosphere work in harmony to create a fresh dining experience.
What’s the difference between food courts and food halls?
You’ll find Orange Julius, Auntie Anne’s, and Sbarro Pizza in many suburban malls across America. Food courts offer fast, familiar options for hungry shoppers. They’re convenient because you don’t have to leave the mall to eat. Food halls, on the other hand, are uniquely urban experiences. They provide distinctive, local fare that you can’t get anywhere else. The food is the main attraction—pop-up shops and boutiques are just sideshows.
The Rise of the Food Hall
The American palate is shifting. Bourbon chicken has made way for pho ga. Still, entrepreneurial restaurateurs are hesitant to take the plunge on a brick-and-mortar location. For a long time, the answer was food trucks. And then came food truck parks which showed proof-of-concept that packing local vendors in high-traffic venues is a recipe for success. The modern food hall takes this idea to the next level.
The idea of food markets has been around for a while. Such eateries are widespread in Europe and Asia, and they’ve been popping up in American urban centers for the past decade. These meal destinations are so popular because they offer something for everyone—unparalleled dining experiences for foodies, Instagram-worthy meals for millennials, quick lunches for office workers, places to hang out for teens, ample choices for picky eaters, and easy answers for couples who can’t decide where to eat.
Food Halls and Urban Renewal
In our post-industrial world, large warehouses, factories, and big-box stores lay empty. They are often too large for a single establishment. So, commercial real estate developers divide them up as rental space. However, the market is saturated with retail shops, and people would rather buy experiences, not products.
Urban developers are left with several questions. What do we do with large vacant spaces? What drives foot traffic in urban environments? How can start-ups compete against well-established chains? The answer to all these questions is upscale food markets. They fill large spaces with distinctive dining experiences that drive traffic. They’re also low-stakes incubators for new restaurant ideas.
Designing and Building Food Halls
When designing a food market, creativity is crucial. Unique eating experiences and variety are the key selling features. You don’t want to end up with a cookie-cutter food court. For example, older buildings with exposed brick create an attractive, casual ambiance. Food halls are also finding their way into new construction as part of mixed-use residential developments or retail. This approach solidifies a steady customer base as the outside customer base grows.
Location Selection
When selecting a building to retrofit, consider the size and location. Something around 10,000 square feet or so gives you enough space to work with. Also, choose a facility in an urban area visited by diverse demographic groups. Likewise, select restaurants so you’ll have a variety of options for breakfast, lunch, dinner, and drinks.
Pedestrian Flow
Numerous restaurants and shared dining spaces mean a lot of back and forth movement. You need to carefully design the area to allow for efficient pedestrian flow even at peak capacity. People want the freedom to peruse various menus and line up at popular spots. Leave enough space between vendors and eating areas so people aren’t bumping into each other.
Vendor Layout
Cooking is a hot business. When building a food hall, place kitchens along the exterior walls and install exhaust fans that vent outside. Non-venting vendors such as bars and ice cream shops can occupy central kiosks. Leave space between stalls for lines and pedestrian flow—nine or ten feet should suffice.
Dining Areas
Seating is where you can get creative with the layout. Plan for distinct seating areas that create varied dining experiences. For example, place couches and low tables near a coffee shop and high-tops around the bar. You could set up a sophisticated lounge on one side of the room and an airy picnic vibe on the other.
Key Takeaways
With upscale food markets trending, commercial developers have an exciting opportunity to give old buildings a new life while supporting the local food scene. Guzzo Architects’s background in food prep, dining and retail allows us to the experience and know-how to guide you through the design process. Schedule a consultation today—call 201-939-1446.







