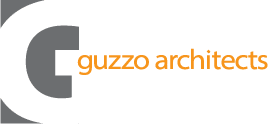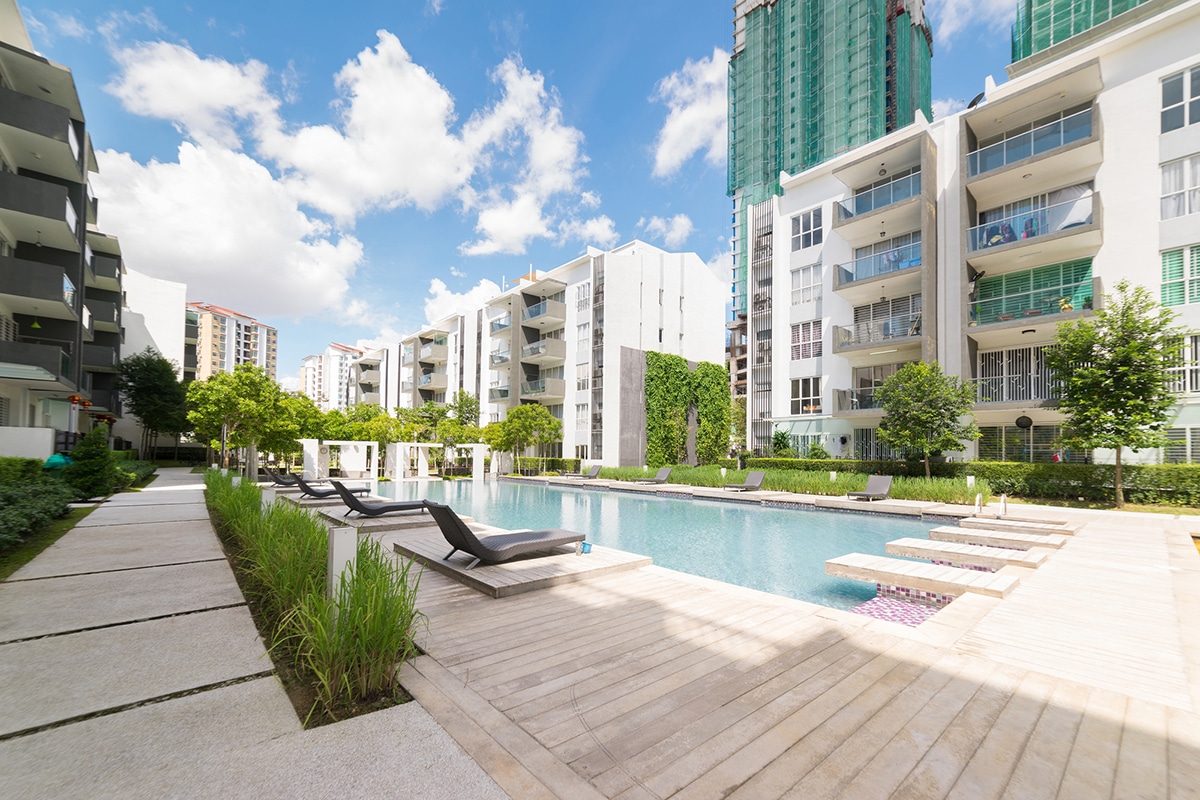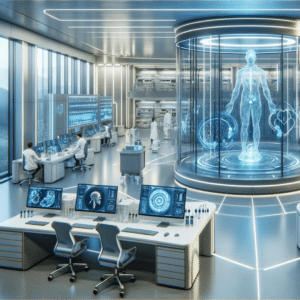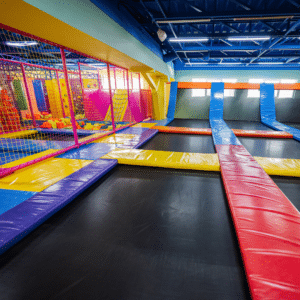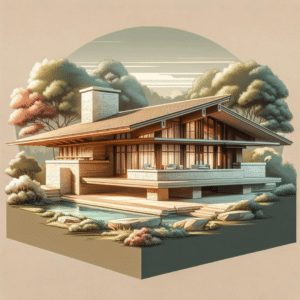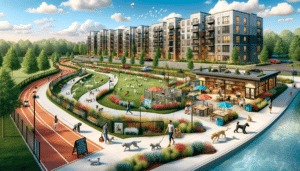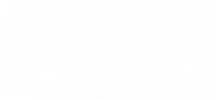When designing multifamily housing, the right mix of amenities is crucial to project success. In addition, flexibility is essential because the needs and desires of residents change over time. For example, the fallout from the pandemic has forced us to reexamine how we interact and utilize our living spaces. Living spaces no longer serve as our place to come home to after work but now are our full time live, work and play space. Modern home design is being challenged to meet these needs. How do we meet the need to provide such a variety of spaces in the same footprint? The dedicated home office now needs to be flexible and functional. The work space now serves as a nursery, workout space, recreation room, music room, and a quiet space to relax. Kitchens serve as the common space for everyone to gather, prepare meals, eat do homework, and discuss dally activities with the whole family.
Amenities are no longer serving as an afterthought. They serve as extended community work space and critical space to connect with neighbors and family. Small meeting or co-working spaces with seamless technology provide an opportunity to work outside of your home office, break rooms provide a place to escape and grab a cup of coffee beyond your own kitchen, outdoor spaces for pets and socializing provide community spaces to bond with neighbors and family. All of these features integrate the natural and built environment to provide better quality of life and promote a stronger sense of connection to your surroundings.
FAQ: What are the top amenities in multifamily housing?
According to a 2021 survey conducted by Multifamily Design+Construction magazine, top amenities are:
- In-unit laundry
- Playgrounds,
- Dog parks
- Bicycle storage
- Keyless entry
Business Amenities
With so many companies adopting work-from-home policies, residents need remote work support. Many multifamily properties include common areas and co-working spaces with flexible seating and charging access. Another plus is high-speed fiber optics capabilities and free Wi-Fi. Also, more and more developers are incorporating conference rooms and business centers with multimedia capabilities.
Multi-Functional Space
The way people use their homes varies from person to person. So, units need to be flexible with open floor plans and modular walls. Including multi-functional space when designing individual units allows residents to tailor their homes. For example, they could create a home office, nursery, or hobby room. In addition, modern multi-function systems make the most of smaller spaces. In addition, railing systems with sliding shelves provide flexibility and ample storage.
Open Space
Shared open spaces create healthy and vibrant communities. These functional areas integrate the built environment with the natural one and provide access to sunlight, fresh air, and trees. In addition, communal open space encourages gathering. Porches and balconies can give opportunities for meeting neighbors. Plus, green space provides psychological benefits by boosting mood and creativity. The current trend is for designers to partition open spaces creating semi-private conversation areas that encourage socializing in groups.
Smart Technology
Smart home integration is one of the biggest trends in designing multifamily housing right now. For example, Building-wide systems create connectivity with keyless entry, Internet of Things (IoT) device control, and intercom and camera systems.
Smart parking streamlines lots and garages. Sensors connected to the Internet of Things (IoT) collect real-time data that let guests and residents find available spaces. Likewise, automated systems such as intelligent lighting, thermostats, and blinds create passive energy savings. Mobile device interfaces allow residents to control and monitor their homes via smartphones.
Other innovative home technologies include:
- Smart locks
- USB charging outlets
- Self-guided tour apps
- Touchless sensors
Trends in Designing Multifamily Housing
Creating desirable multifamily housing means anticipating residents’ needs. No one wants to spend time and money on amenities that residents don’t use. So, the first step in choosing the right amenities is understanding the demographics of the tenants you want to attract. There’s no need to get caught up in an amenities war with competitors. Instead, stakeholders need to consider ideas that cater to the local community.
When designing multifamily housing, think about the demographics, geographic region, and climate before settling on amenities. For example, if you are designing a property with urban professionals in mind, survey employees of local companies to determine what business amenities would be of most use.
At Guzzo Architects, we have the experience and market know-how to assemble and manage a design team for multifamily projects. Give us a call at 201-939-1446.
